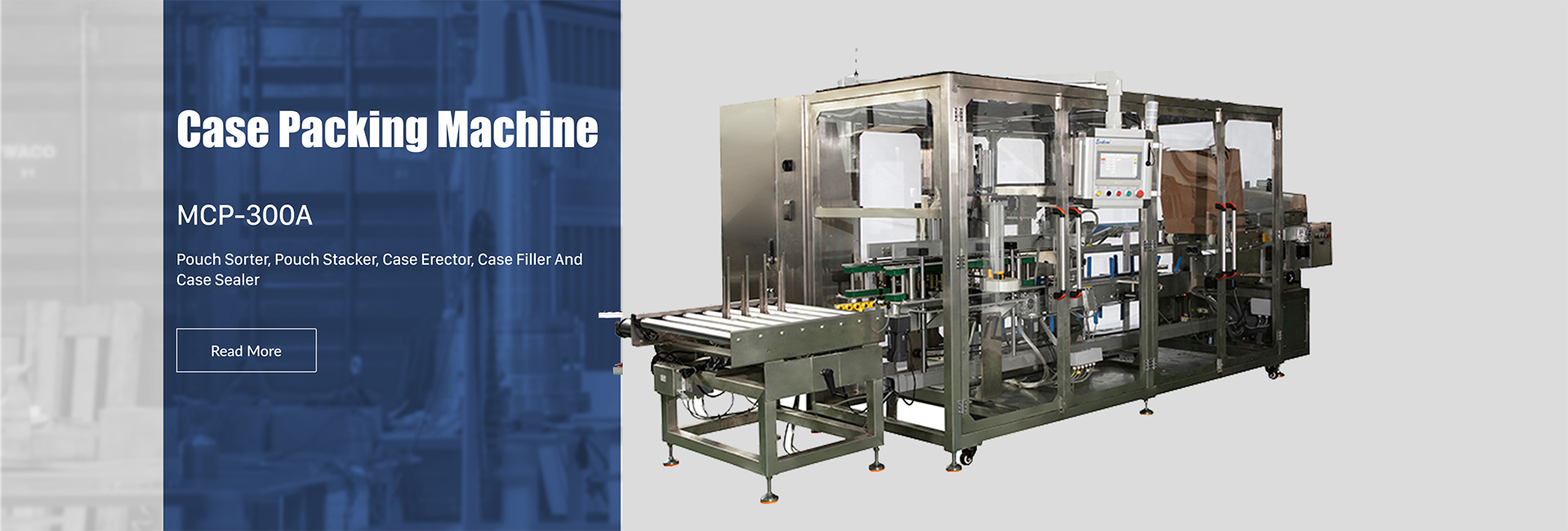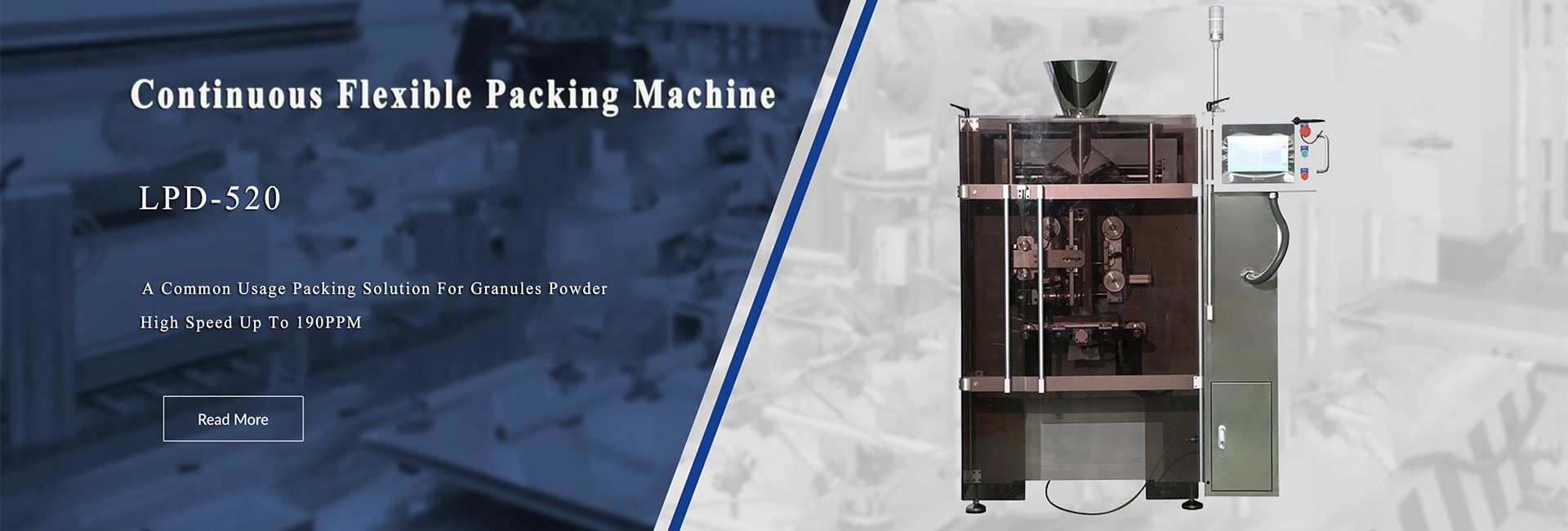Workshop structure requirement for food production workshop
1- Food processing workshop is used with the steel mixed structure and brick structure ,add its special demands with different products needs on structure design.
2- Workshop space should be adaptive with the capacity. Generally speaking, the stuff numbers’ per capital area (except the equipment) should
not be smaller than 1.5m². The crowded workshop will cause the operation obstacles and more touches between the stuff will cause the production pollution. The workshop height is higher than 3 meters and the boiling room’s higher than 5 meters.
3- Processing area and the sanitation facilities such as the locker room and the bathroom etc, they’re combination structures.








