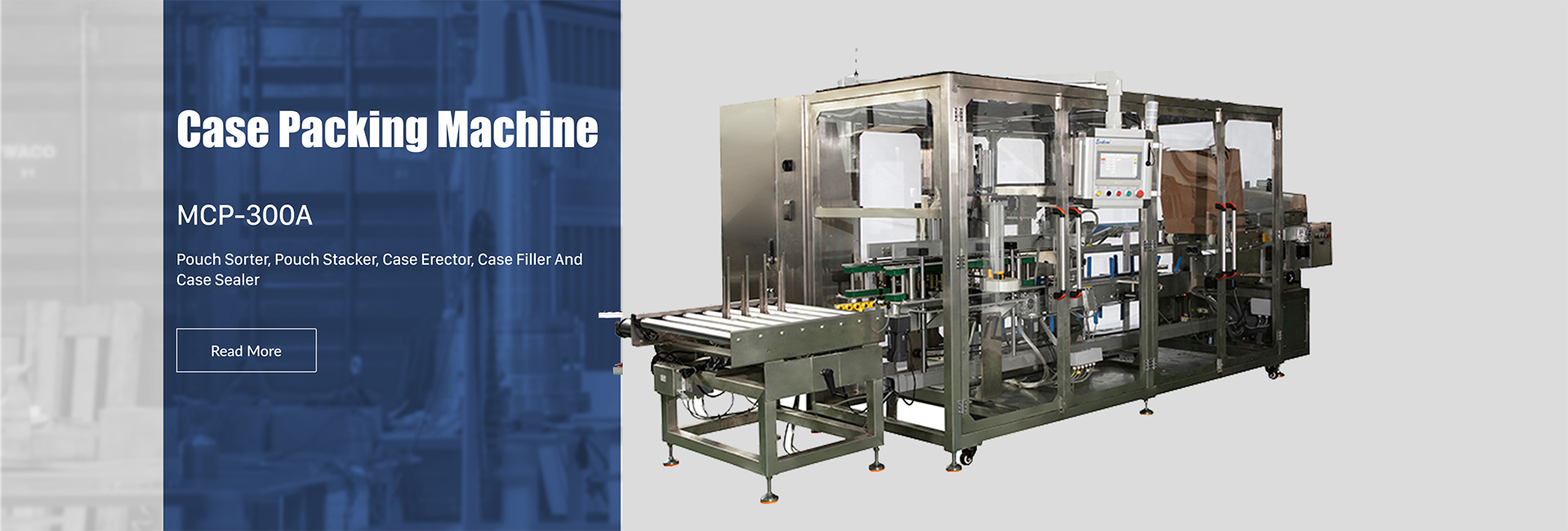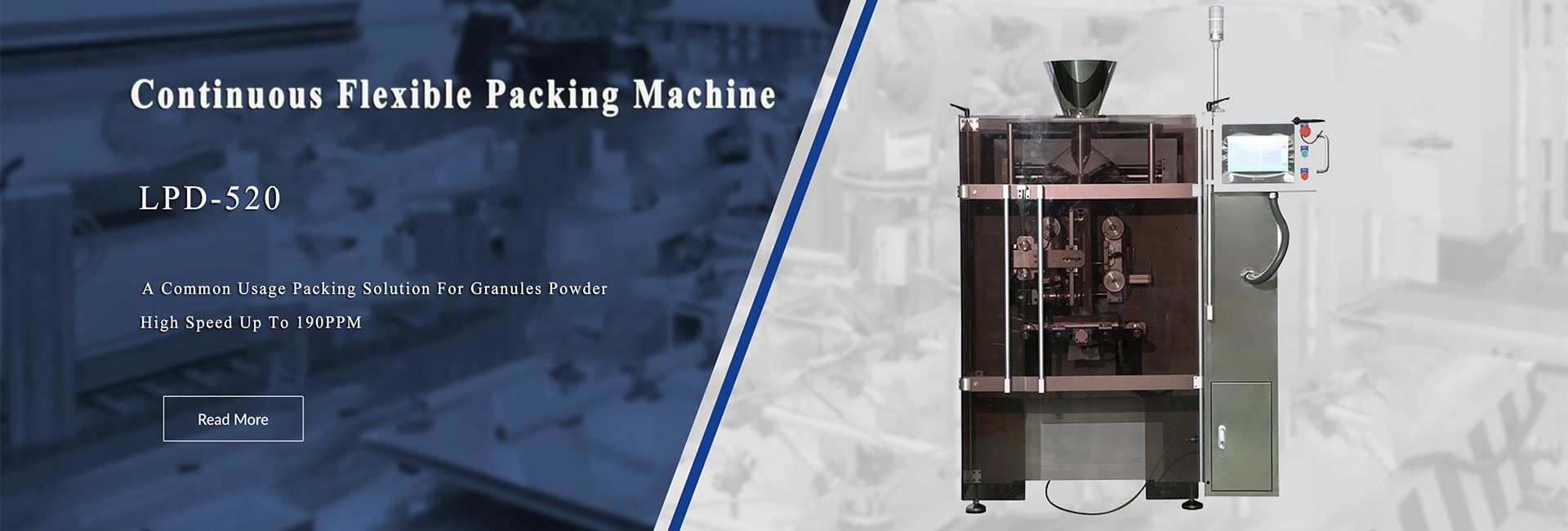The floor, wall, ceiling and the window requirement for food production workshop
1- The floor should be used anti-skid,sturdy, waterproof,easy-cleaning and corrosion resisting materials. It should be flat,without water. The whole floor level is higher than the factory ground.
2- The wainscoting should be higher than 2 meters and the walls used with corrosion resisting,easy-cleaning and disinfecting,sturdy and waterproof material and then coat the material which nontoxic,light color,waterproof,anti-mold and easy-cleaning material which won’t desquamate easily. Wall angel, ground angel and the other angels should have curves which its radius of curvatures within 3cm. 3- The material used on the ceiling should be easy-cleaning, on the working area which have steam, it’s ceiling made with some radian and the material should avoid the water drops happening or drop on the products.
4- The window should be matched with rats, flies and pest control facilities and its material is corrosion resisting, easy-cleaning. The height of the window to the floor is more than 1 meter and with 45°bevel.








